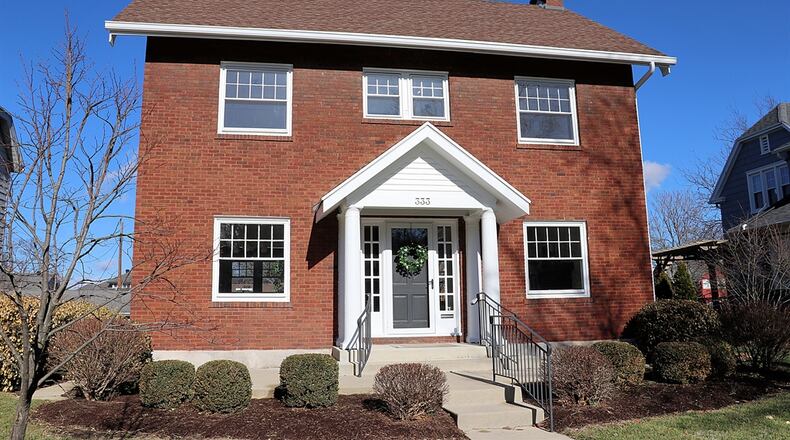A pitched porch canopy with columns accents the updated front door. A storm door matches the sidelights and the entry transitions into a central hallway. Bleached hardwood flooring fills the foyer hallway and continues into the adjoining formal areas of the living room to the right and the dining room to the left. Oversized double French doors open into each formal area and offer privacy from the foyer hallway. Spindles and a banister accent the wood staircase to the upstairs and a door opens off the foyer into a divided half bathroom with a rectangular pedestal sink.
A painted brick fireplace, with a wooden mantel and terra cotta hearth, is the centerpiece to the living room. The decorative fireplace is flanked by windows with additional windows to the front and back, filling the room with plenty of natural light.
The threshold between the dining room and kitchen has been enlarged to create a more open feel between the two spaces. The kitchen has white cabinetry with black granite counters and subway-tile backsplash. Cabinetry and counters fill two walls and surround stainless-steel appliances, including a gas range, microwave, dishwasher and refrigerator. A shelf is above the deep single sink and extra lighting fills in where the picture window does not. The kitchen has room for an additional moveable counter or breakfast space.
Off the kitchen, a stairwell leads to the back door that opens out to the courtyard patio and continues down into the finished basement.
The basement has painted floor-joist beam ceiling with extra canister lighting. A designated recreation room has box window wells and carpeting. A full bathroom features a walk-in fiberglass shower, single-sink vanity, wainscoting and wood laminate flooring. Unfinished space has a wash tub, laundry hook-ups and the mechanical systems.
Three bedrooms and two full bathrooms are located on the second floor. The main bedroom has a walk-in closet and private bathroom that includes a walk-in shower with subway tile, a double sink vanity with granite countertop, and built-in storage nooks. The guest bath features a tub/shower, single-sink vanity, wainscoting, the mirrored medicine cabinet flanked by scone lighting. The additional bedrooms have deep closets and hardwood flooring. The interior doors have crystal door knobs.
A door off the upstairs hallway opens to a hidden staircase to the finished third floor. A window fills the stairwell with natural light and a partial wall that surrounds the stairwell has built-in bookcases. The angled ceiling offers plenty of head space and arched windows allow for outside views. Bi-fold doors open to a bonus room, which could be a bedroom as there is a closet or could be combined into a dressing area or play place. Both rooms have carpeting.
OAKWOOD
Price: $495,000
No Open House
Directions: Far Hills Avenue to easts on Volusia Avenue
Highlights: About 2,856 sq. ft., 4 bedrooms, 3 full baths, 1 half bath, hardwood floors, updated kitchen, updated bathrooms, French doors, decorative fireplace, finished third floor, built-in nooks, basement recreation room, full bathroom, laundry, courtyard patio, deep backyard, storage shed, 2-car detached garage with alley access
For more information
Felix McGinnis and Jeanne Glennon
Coldwell Banker Heritage
(937) 602-5976 or (937) 409-7021
Website: www.besthomesindayton.com
About the Author






